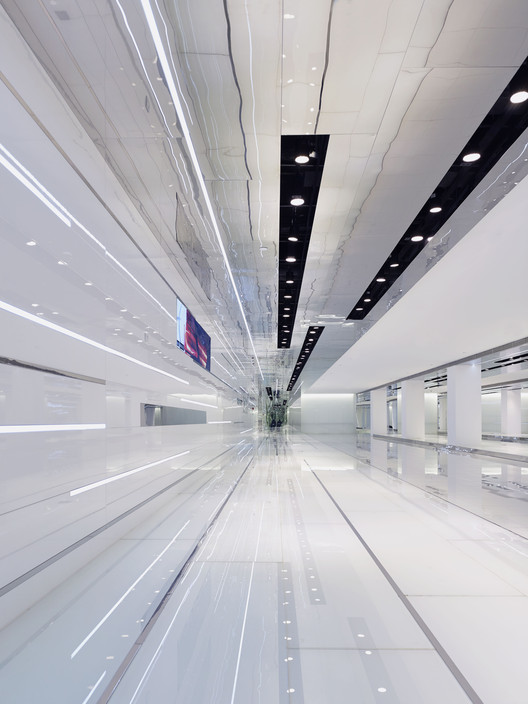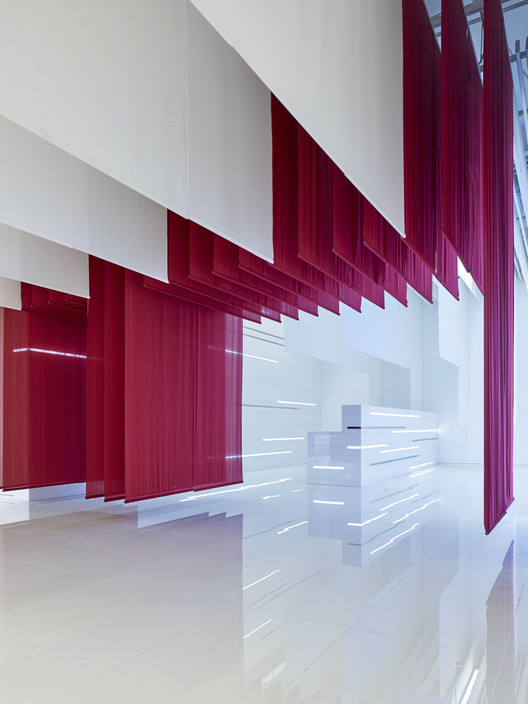
-
Architects: Crossboundaries
- Area: 3600 m²
- Year: 2016
-
Photographs:YANG Chao Ying

Text description provided by the architects. A museum of vintage BMWs is opening this month in Beijing, China. Crossboundaries’ design for the gallery space brings forth the exclusiveness of the cars while it references the Chinese collector with a local touch.



The museum exhibition starts on the 3rd floor. Entering through an inviting, almost two floors high and bright area, passing the reception zone, whose vertical surfaces are accentuated with horizontal lighting strips interpreting the motion of speed, the visitor is being absorbed into a lower, more cozy “transitional” lounge.

Through layers of red fabric in the imitation of a Chinese gate, the exhibition opens up behind. The exhibition area is subdivided into different zones with diverse qualities, some of display and some of lounging.

White, light and slightly transparent fabric banners are hung from the open ceiling on this floor. While the fabric’s verticality reduces the high ceiling to a more human scale, the vast amount of white textile surfaces indicates generority and the “Chinese red gate” as backdrop transmits an imperial feeling.

The neutral white brings emphasis on the few exhibition pieces here, underlining their exclusiveness.
The horizontal lighting strips continue into the main exhibition area and information walls, with integrated screens for multimedia presentations at the perimeter walls of the space. Projections can be also screened on to fabric banners in the middle of the space where seating areas are provided around the exhibition pieces.

The 4th floor offers a different experience. Walking up a centered freestanding staircase, the visitor accesses the 4th floor and arrives at the front of two long car display platforms. Having more cars to show on this floor, a key feature here is the car display. The space is structured by several long platforms out of white back painted glass surfaces with integrated stainless steel strips and edges. Similar to the 3rd floor, the metal lines mimic the lighting strips on the walls and the information walls reappear on the perimeter of the space.

The ceiling of stainless steel mirrors the elevated platforms, allowing the space to appear higher and more spacious. The special lighting for illumination of the cars is also integrated here. Parallel to each other, the platforms offer the visitor a clear route through the history of cars and more interaction.

A movie theater, game room and an exhibition display for smaller items round off the experience. They are located at the end of the exhibition area, where natural light leads you towards the elevators.






















